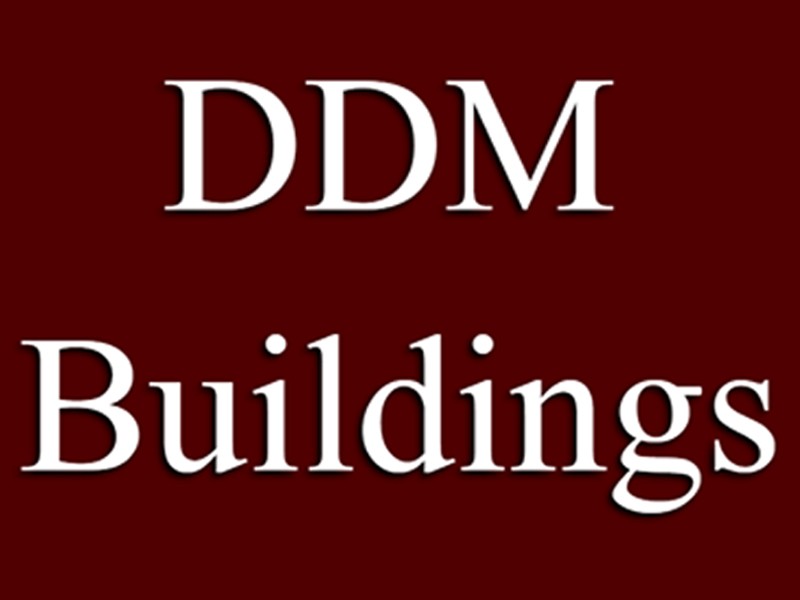Cees and zees are a critical component of many metal buildings. Also known as “secondary structurals”, these secondary framing components run in between primary framing elements, creating a structure-within-a-structure, much like cross-beams in a wooden building.
What are Cees and Zees?
Named for their shape, secondary framing comes in both cee and zee. They are shaped on a bending press to create a web with two flanges. Cees and zees come in various sizes; for example, purlins can run over 30 feet in length.


What is the Purpose of Purlins?
The purpose of purlins is to distribute loads from the metal building’s surfaces to the main framing and the foundation. Secondary framing can add longitudinal support that assists in resisting wind and earthquakes. In addition, it can provide lateral bracing for compression flanges that are part of the primary framing, which increases overall frame capacity.
How do Purlins Work?
 Purlins provide additional support for the roof. These components create a horizontal “diaphragm” that supports the weight of your metal building’s roof deck — whatever material you use for the roof itself. Purlins also help make your entire roof structure more rigid. they add mid-span support which allows for longer spans, enabling you to create a wider building.
Purlins provide additional support for the roof. These components create a horizontal “diaphragm” that supports the weight of your metal building’s roof deck — whatever material you use for the roof itself. Purlins also help make your entire roof structure more rigid. they add mid-span support which allows for longer spans, enabling you to create a wider building.
 Another type of secondary framing are eave struts. Also called eave girts or eave purlins, these are essentially a combination of the two. These components are used where sidewalls intersect with the roof, using a top flange that helps support the roof and a “web” that assists in supporting the walls.
Another type of secondary framing are eave struts. Also called eave girts or eave purlins, these are essentially a combination of the two. These components are used where sidewalls intersect with the roof, using a top flange that helps support the roof and a “web” that assists in supporting the walls.
Purlins and eave struts are typically made of cold-formed steel. While it is more affordable and easier to work with, it also presents some structural stability problems that must be considered as part of your metal building framing options and overall design. Local or distortional buckling or lateral displacement, in particular, can occur in which portions of the compression flange, web or connectors can buckle or shift from their initial position.
Exactly how many and what size secondary elements your metal building may require will ultimately depend on your building’s dimensions, primary framing system and how you plan to utilize the building as well as other factors. Don’t hesitate to contact DDM Buildings with the link below for more information!

